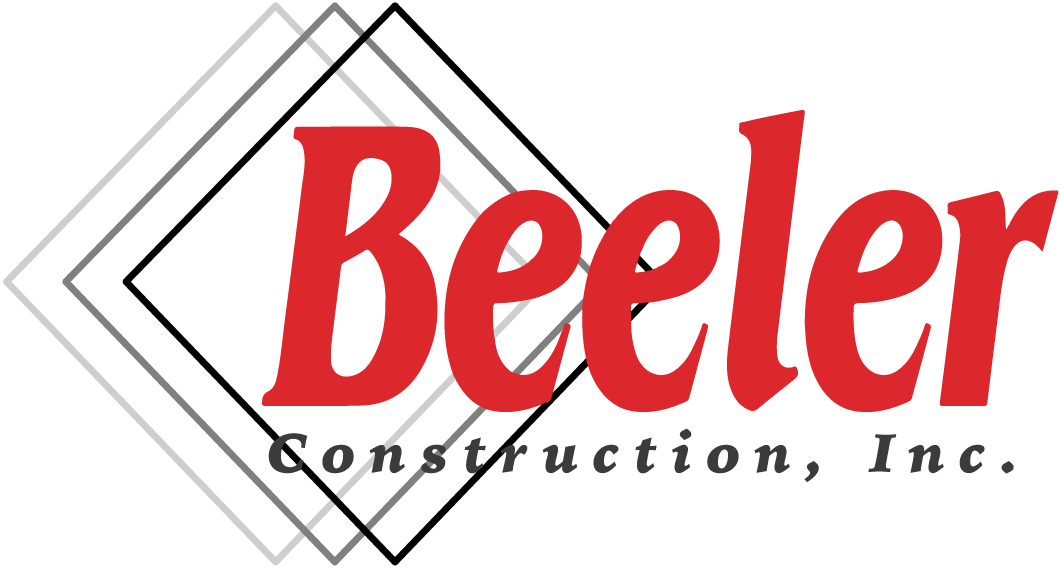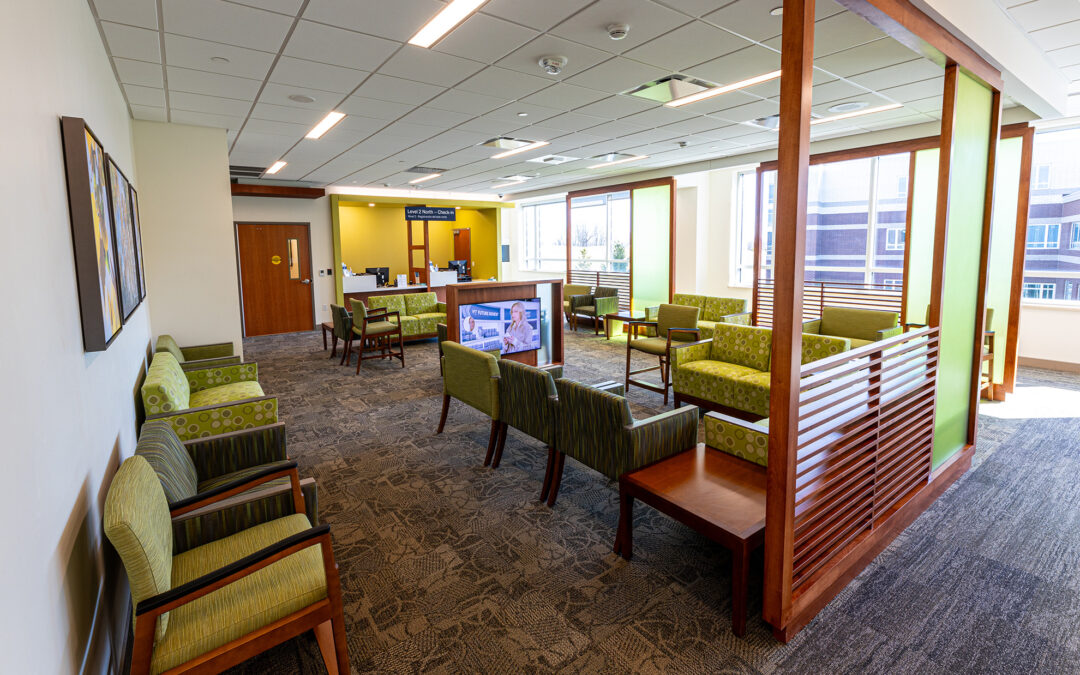When working on projects within the healthcare industry, we at Beeler Construction recognize the market’s particular need for a collaborative approach to building such facilities. This cooperative method was instrumental in the successful on-time and on-budget completion of a recent project, a second-floor buildout at Froedtert West Bend Hospital.
Beginning with a 17,876ft² shelled space, Beeler’s team created a cardiac rehab gym, exam rooms, and executive offices. We began the project by raising the entire sprinkler system—in two weeks’ time—to accommodate mechanicals and patient lift structures above the ceiling.
Then over two consecutive weekends, we cored 50+ holes, from the first floor to the second floor, to rough in plumbing. While the work was being done, a 10-person team contained exam rooms on the first floor, confirming patient safety and compliance with infection control procedures.
Working in a shelled space, this project did not require any demolition, and thus we could accomplish the task in fewer phases, explained Peyton Peterson, Project Manager. But the work was still fast paced. “Our superintendent Jim Merkel did a great job coordinating all the aspects of the project on a tight timeline,” Peterson shared.
With every project, we hope to come away having learned a lesson or two to elevate our future work. From this buildout, we were reminded of the importance of BIM (Building Information Modeling) clash detection for our trades, which identifies conflicts between construction models in a virtual environment. Our goal is always to ensure our team members are supported and working together seamlessly.
In alignment with the focus on connection for this remodel, one of Beeler’s subcontractor’s employees, Greg Koenig, holds special ties to the Froedtert West Bend Hospital. When Koenig, a carpenter from JP Cullen, began work for Beeler within the Cardiac Rehab Center, he was in a familiar place. About a year earlier, Koenig had suffered a heart attack and received care at the very facility where he found himself now working. Koenig’s story is a testament to the importance of healthcare facilities in our communities, and we are thankful for the unique perspective he brought to the project.
To peruse some of Beeler Construction’s additional projects—in healthcare, commercial, industrial/manufacturing, retail/hospitality, and senior living—please spend some more time on our website. And to take the next steps in accomplishing your project, or for any questions, reach out today.

