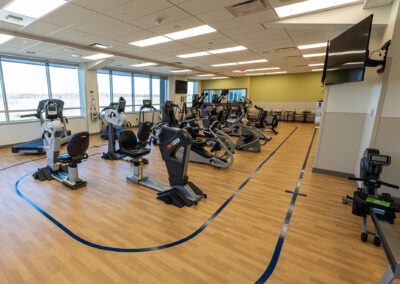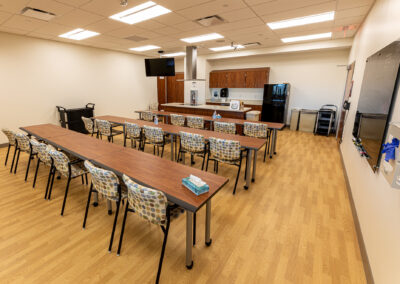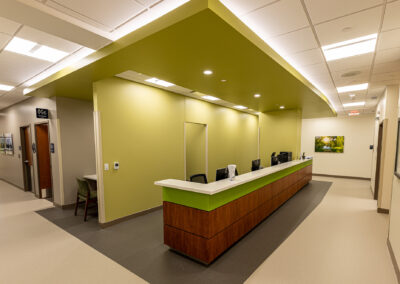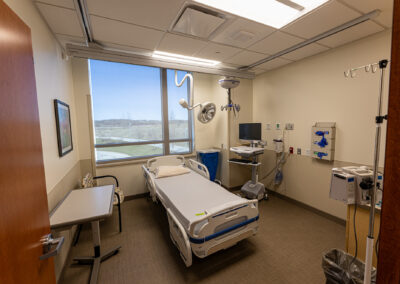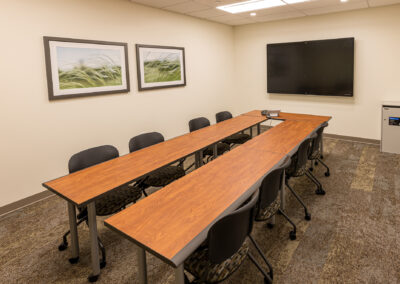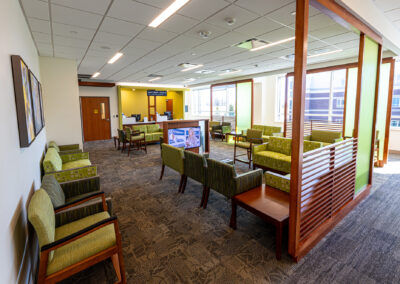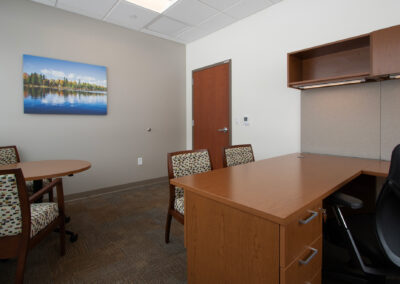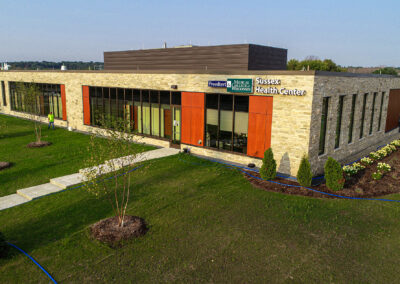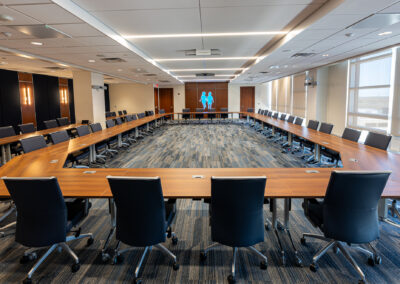Froedtert West Bend 2nd Floor Buildout
ARCHITECT
Zimmerman Architectural Studios
OWNER
Froedtert Health
SQUARE FOOTAGE
17,876
INDUSTRY
Healthcare
SERVICES PROVIDED
Construction Mgmt.
Self-Perform
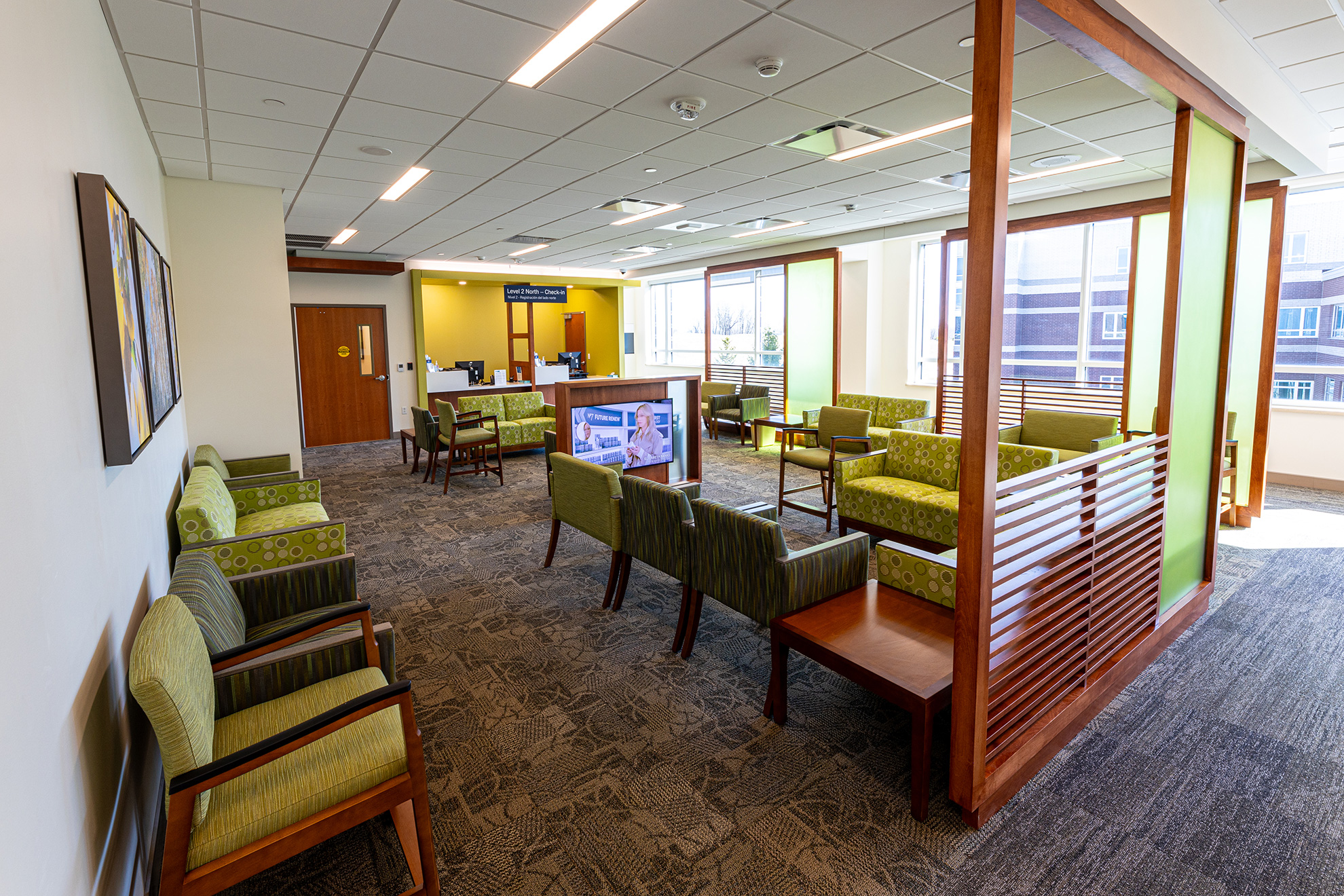
We transformed a 17,876ft² shelled space into a cardiac rehab gym, OPCC exam rooms, and executive offices. To accommodate the mass number of mechanicals and patient lift structures above the ceiling, the entire sprinkler system was raised. Then we cored 50+ holes to ensure the plumbing was roughed in prior to the buildout. This work was completed over two weekends to minimize disruptions to the first floor. Utilizing a multi-phased scheduling approach, the buildout was completed on time and on budget.

