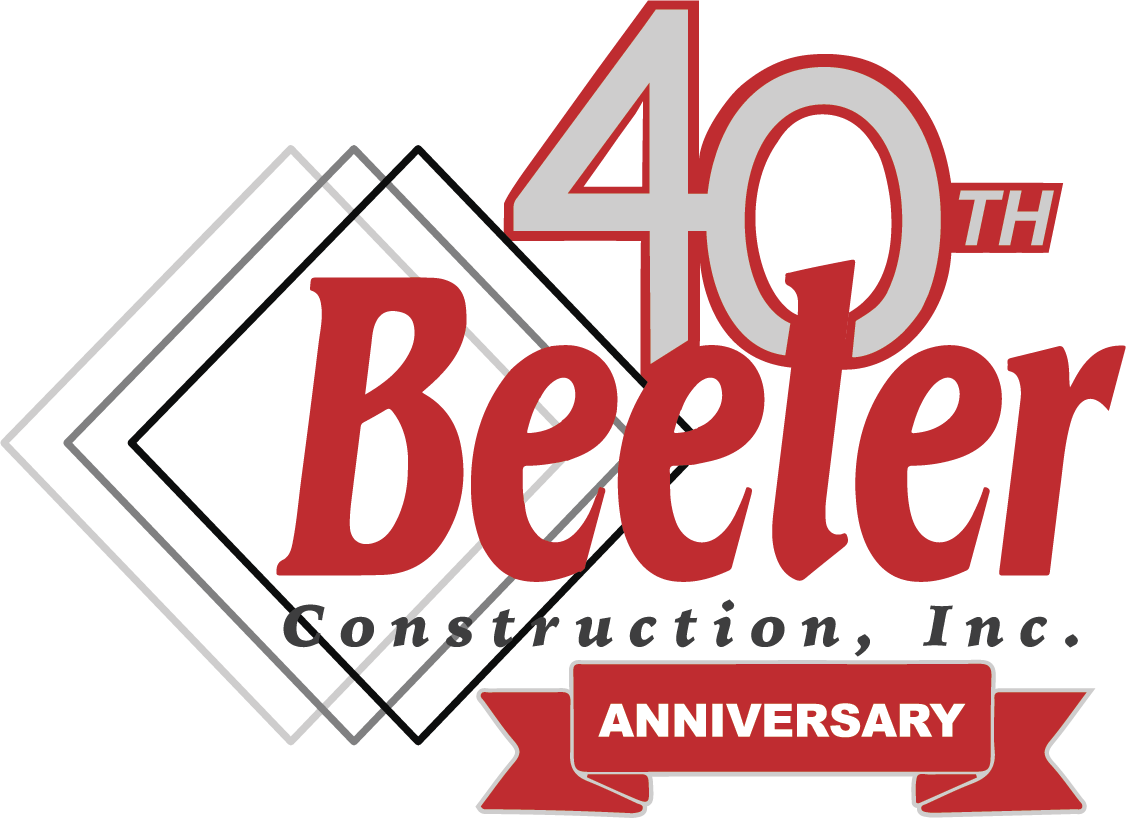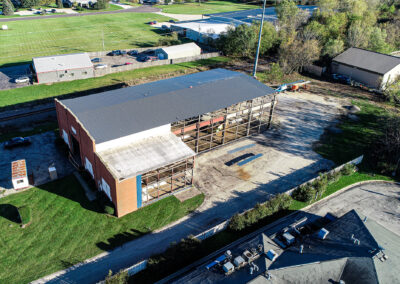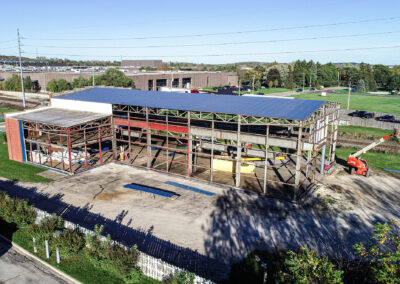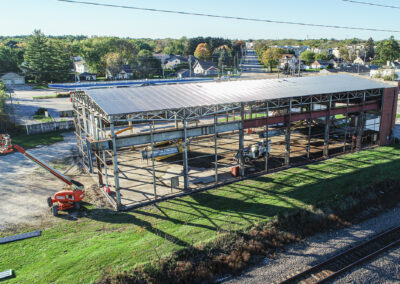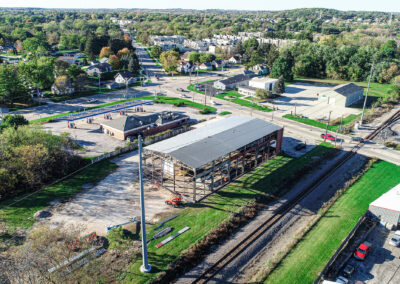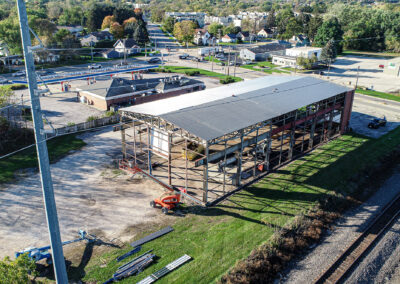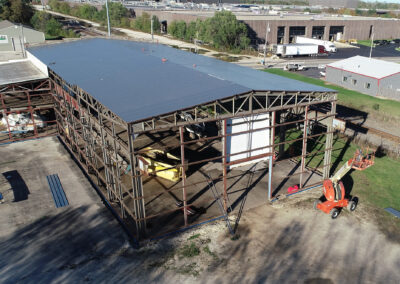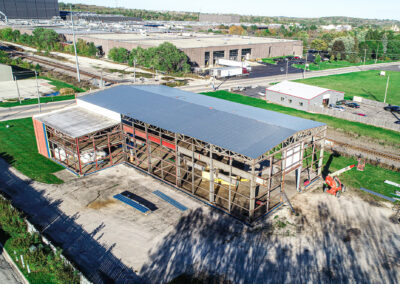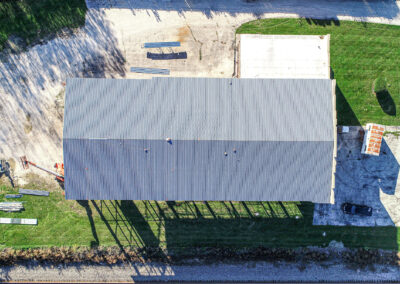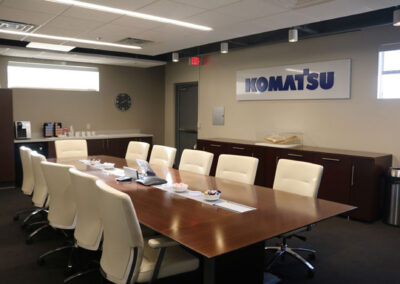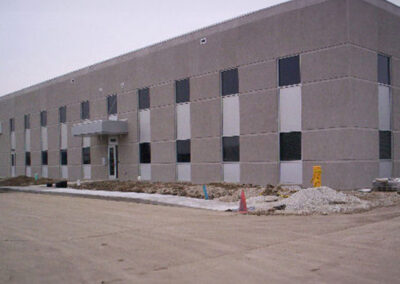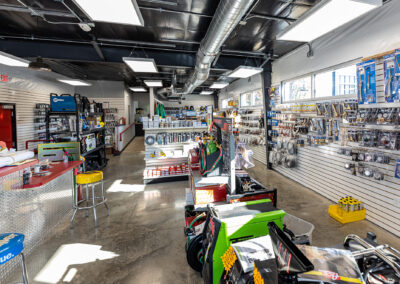VisuSewer Sussex
ARCHITECT
Perspective Design
OWNER
VisuSewer, Inc.
SQUARE FOOTAGE
22,000
INDUSTRY
Industrial/Manufacturing
Play
Visu-Sewer’s project was a brand-new 22,000ft² pre-engineered metal building on a masonry curb wall nine courses above the finished floor. We handled the architecture & engineering (A&E) services, civil engineering, and local municipality approvals. We also self-performed all the carpentry, which included backing/blocking, millwork, frames and doors, and toilet partitions, plus wood framing, fiber-reinforced polymer (FRP) work, and other accessories for a dumpster enclosure.
