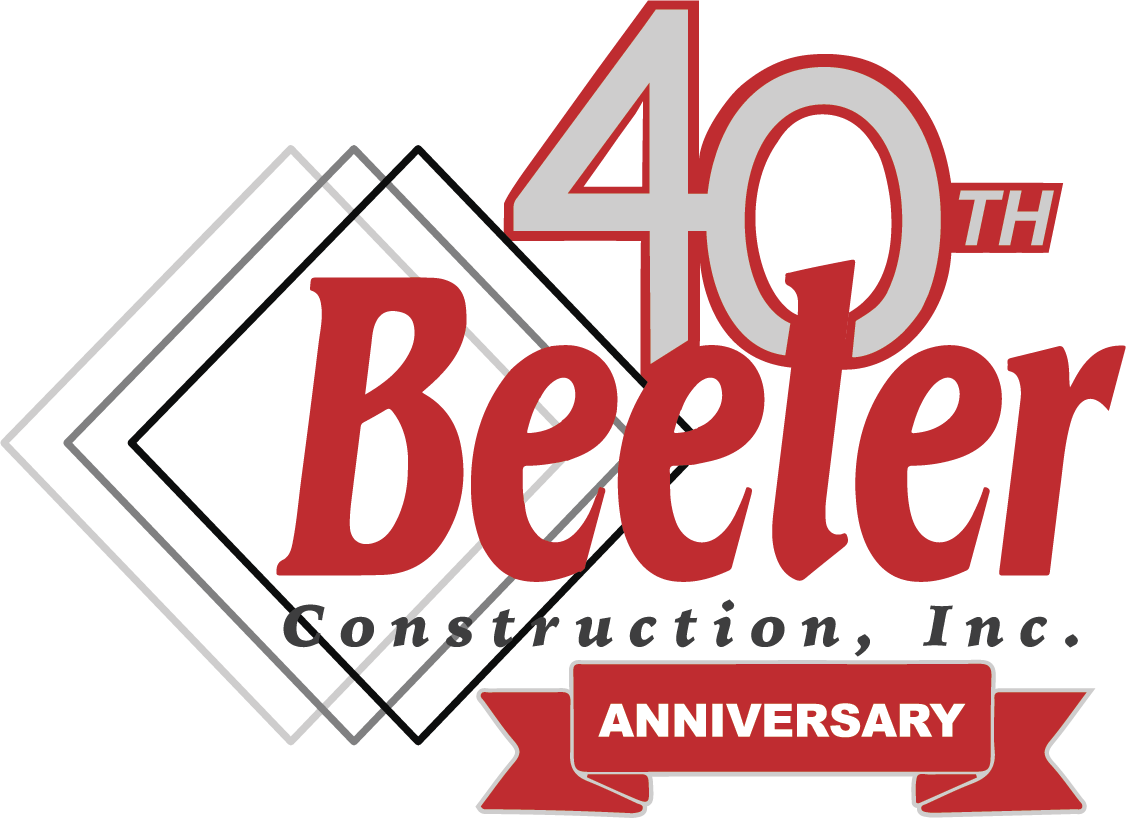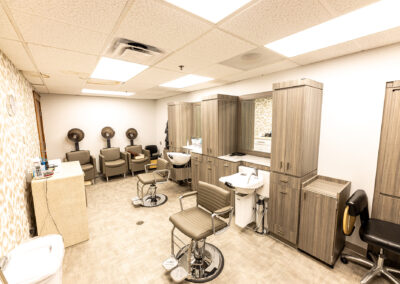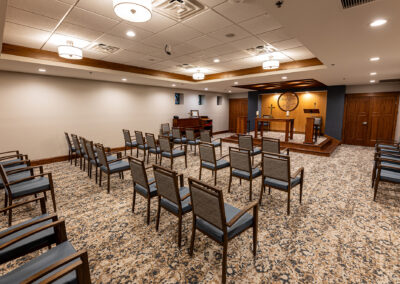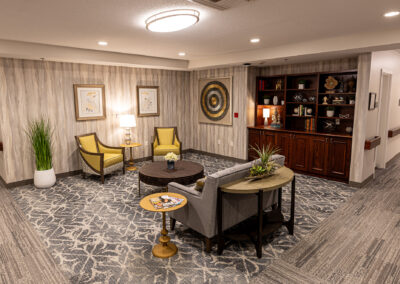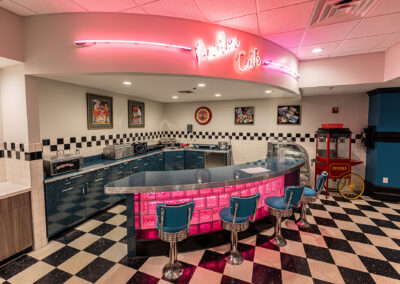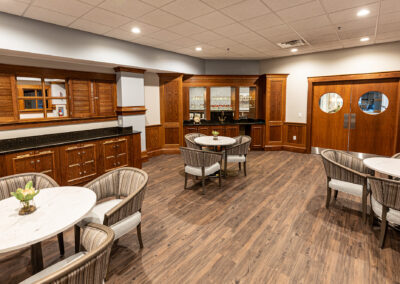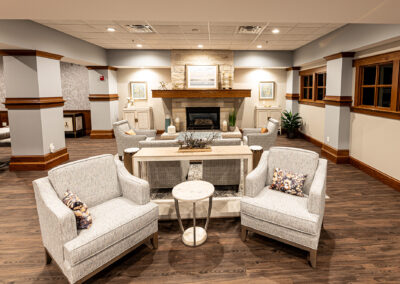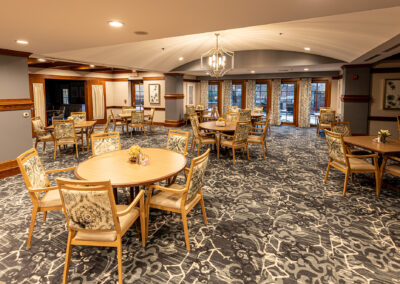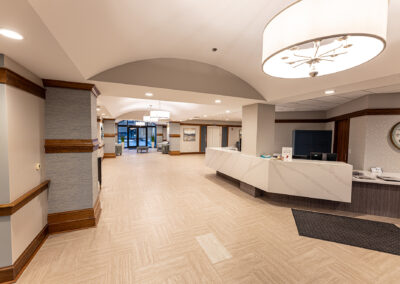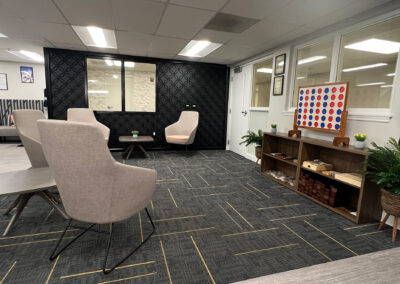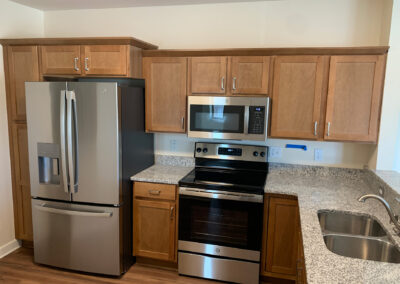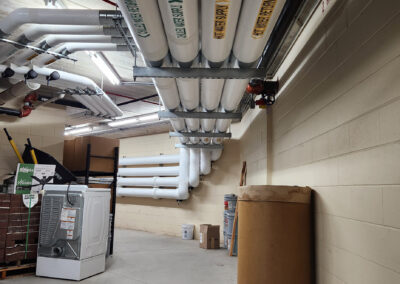Avalon Square Common Areas
ARCHITECT
Eppstein-Uhen Architects
OWNER
Direct Supply
SQUARE FOOTAGE
30,000
INDUSTRY
Senior Living
SERVICES PROVIDED
General Contractor
Self-Perform
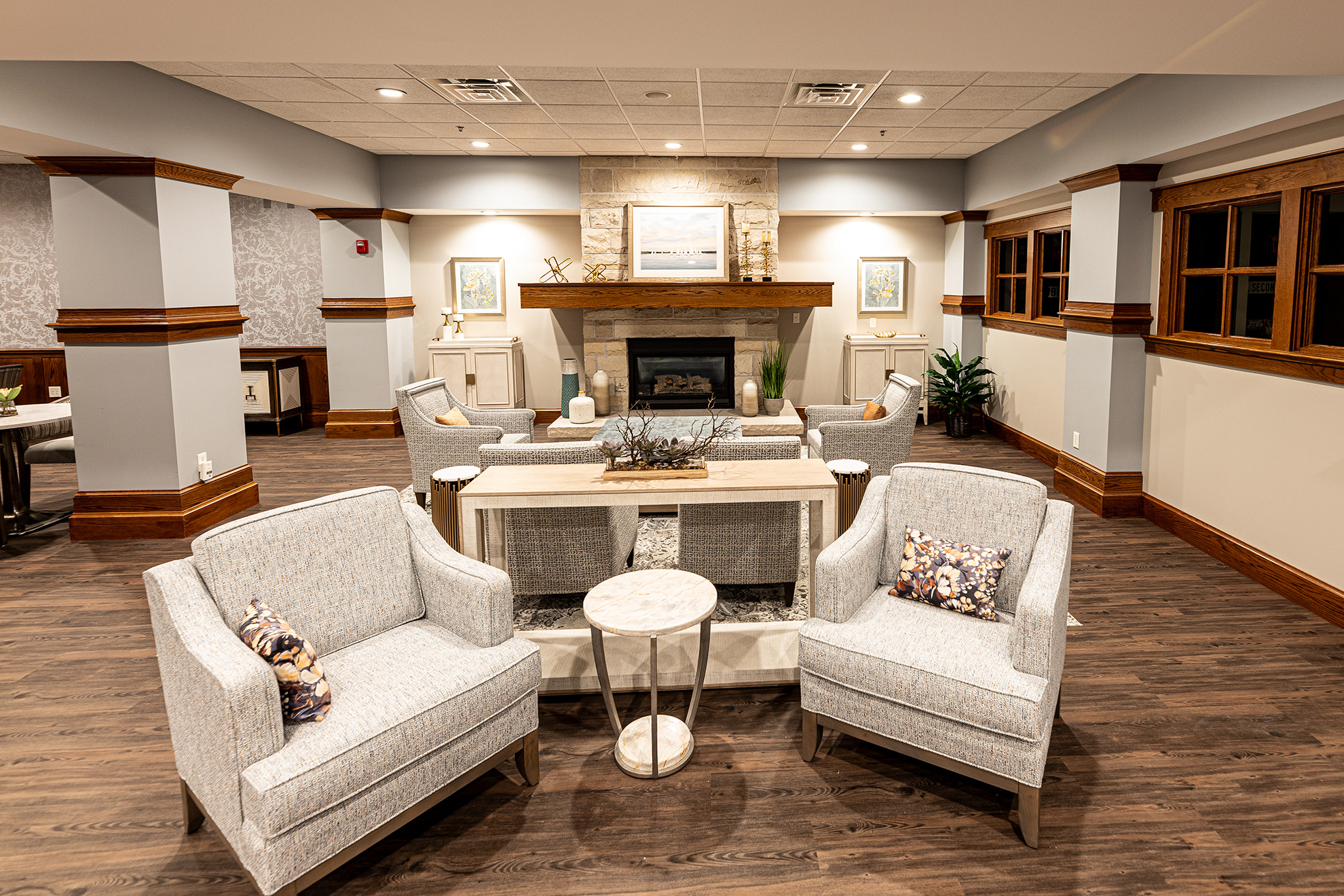
All the common spaces at Avalon Square were totally refreshed, receiving new: flooring, paint or wall covering, lighting, furniture, artwork, and, in some areas, casework. Additionally, the kitchen for the Memory Care area was expanded, with all new kitchen equipment, and the reception area was updated, including a new quartz countertop as a focal point upon entrance to the building. This project was completed via a phased approach to minimize disruption to residents and staff.
