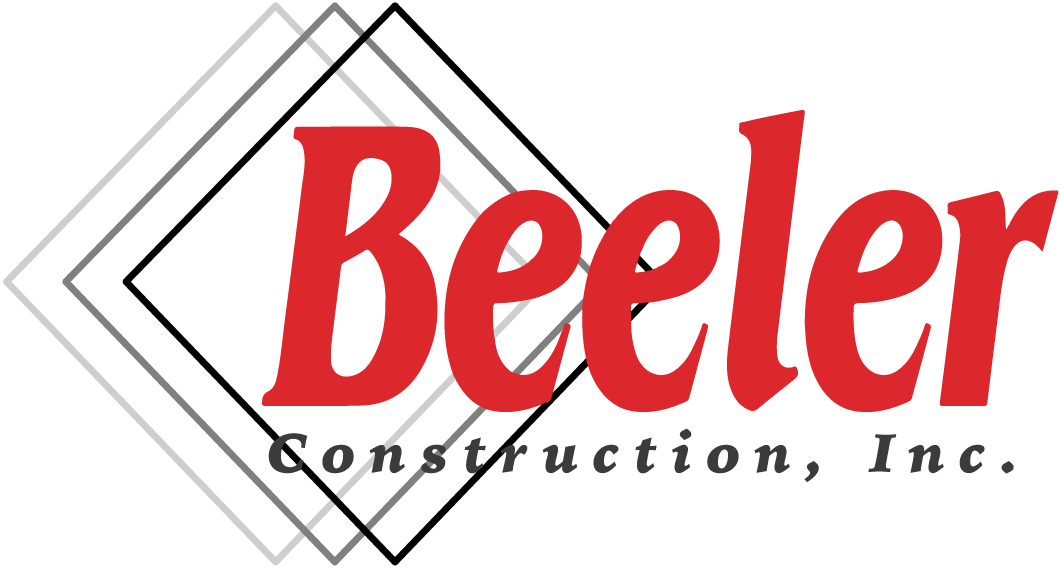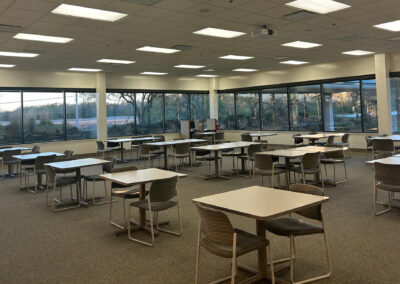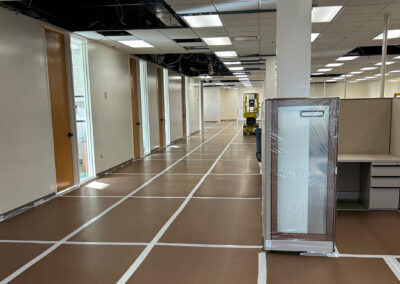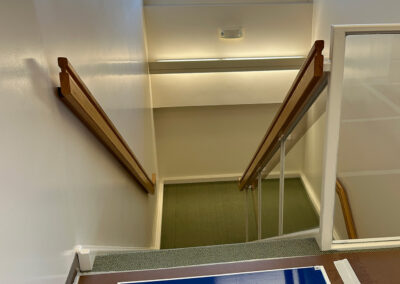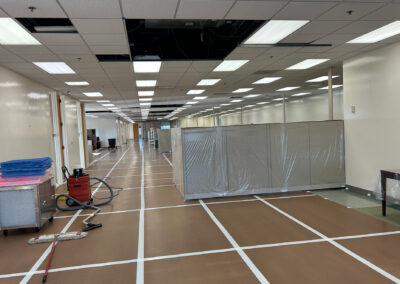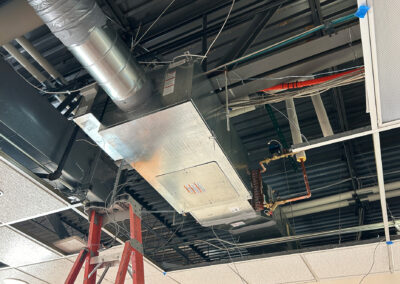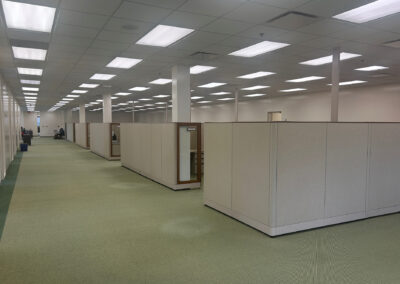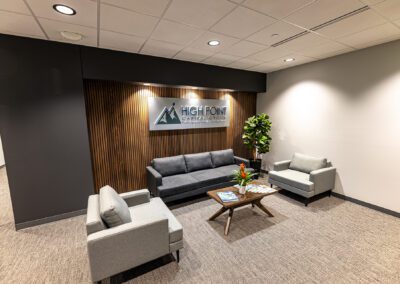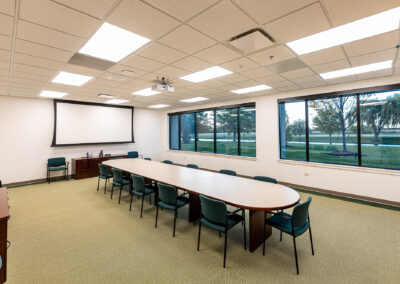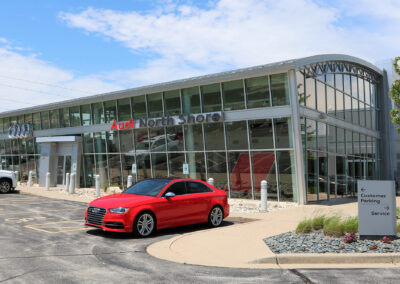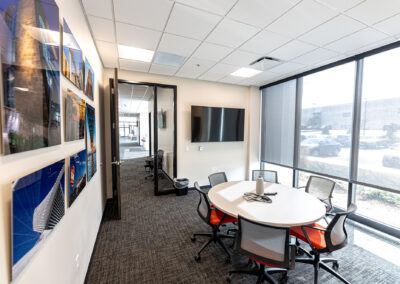Uline H7 VAV Replacement
ARCHITECT
Used existing drawings and furniture plans
OWNER
Uline
SQUARE FOOTAGE
21,600
INDUSTRY
Commercial
SERVICES PROVIDED
General Contractor
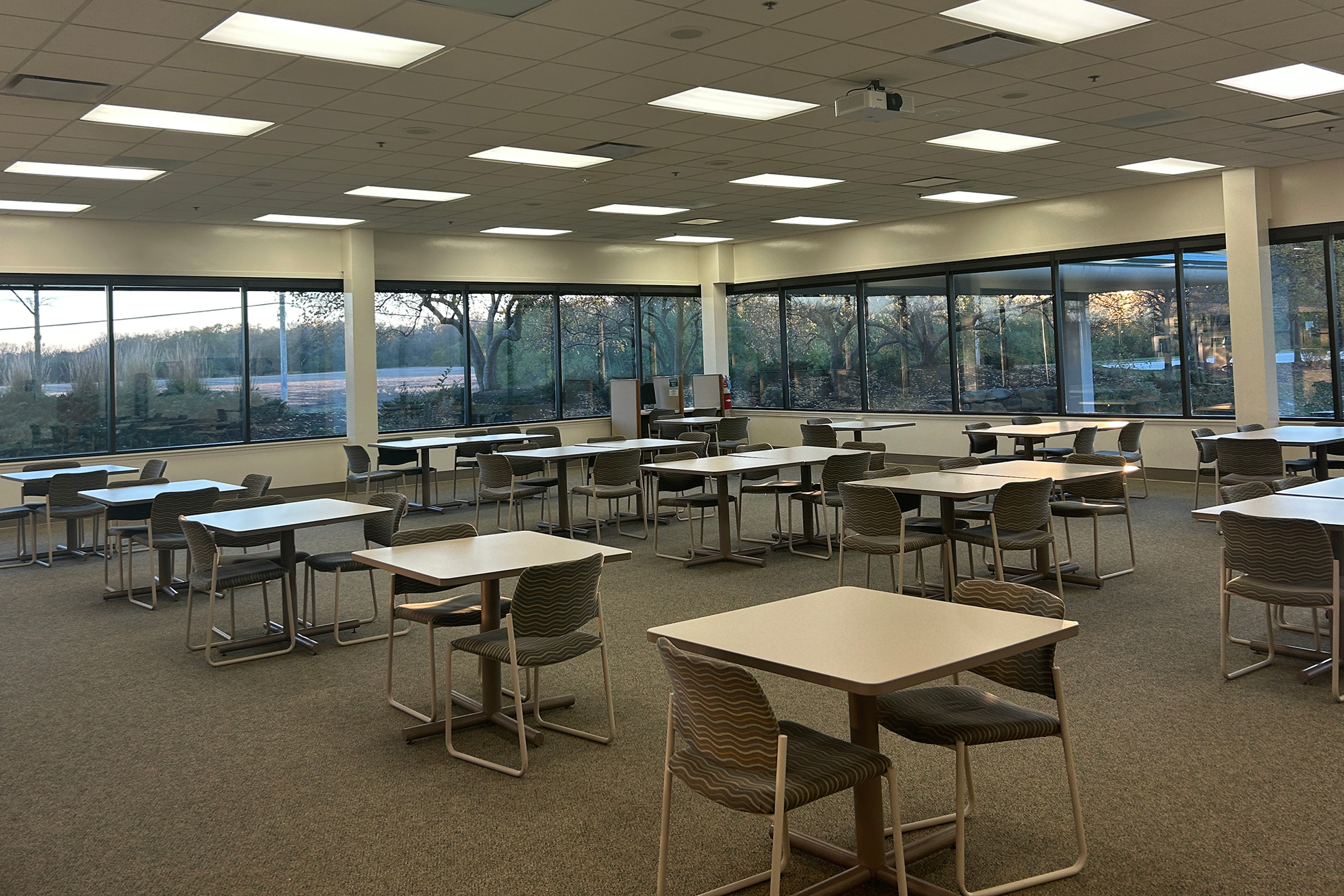
Uline partnered with us to upgrade the mechanical systems in an existing two-level office space. Prior to our work, the entire space was finished to Uline’s high standards, and our priority was to protect these finishes from any potential damage. The project’s scope consisted of removing and replacing 49 above-ceiling Variable Air Volume (VAV) boxes, plus upgrading a chiller and replacing all window shades. For access, we created openings in the ceiling (6’x6’ or 12’x12’). Mechanical and electrical contractors then replaced each VAV box in a phased manner, and we followed behind to reinstall the finished ceiling system. At the conclusion of the 14-week project, we were proud to return all spaces to the customer undamaged.
