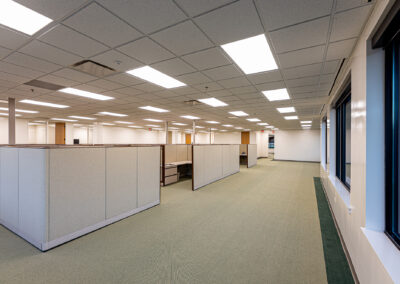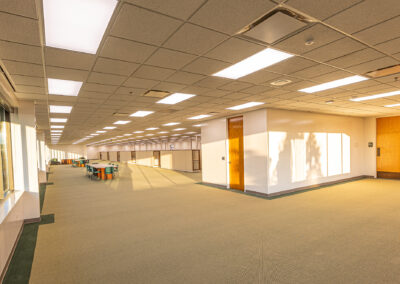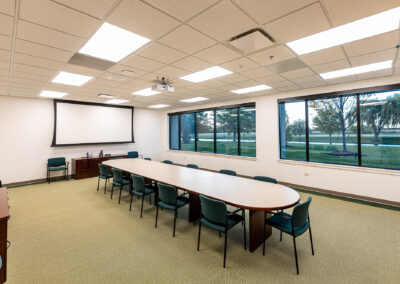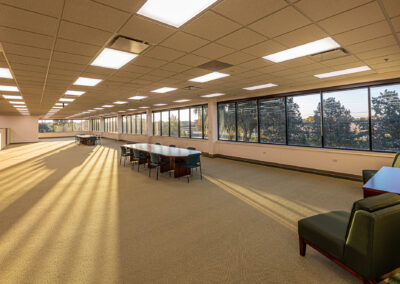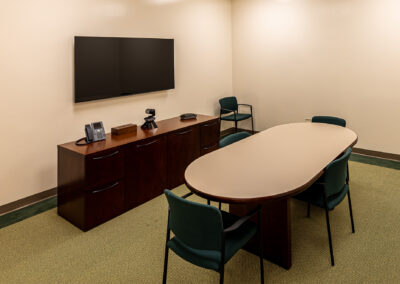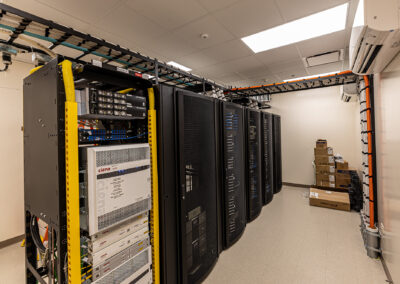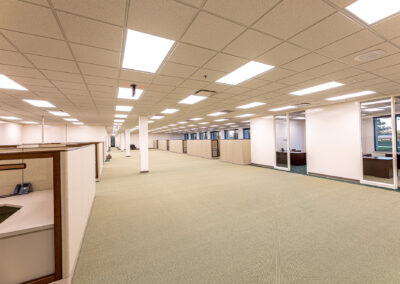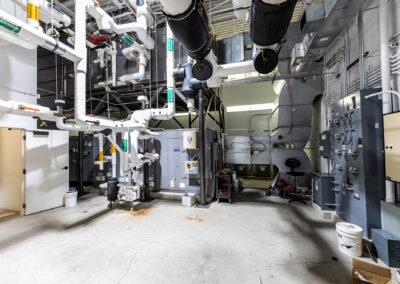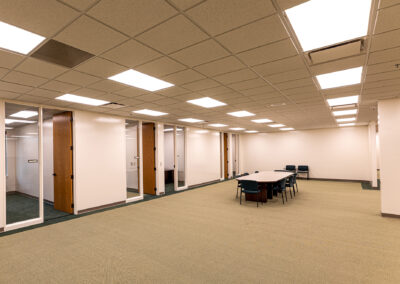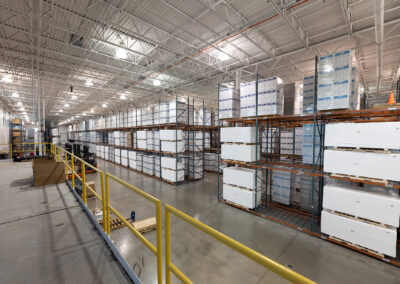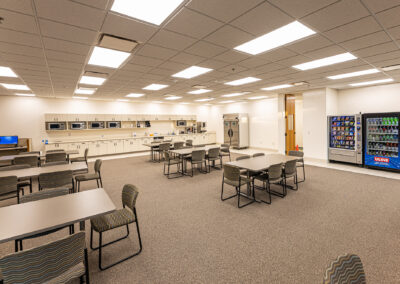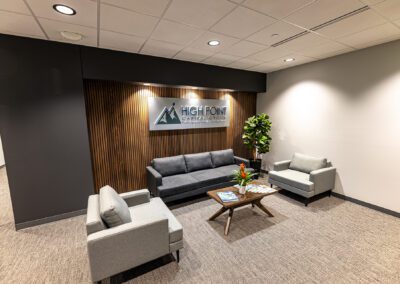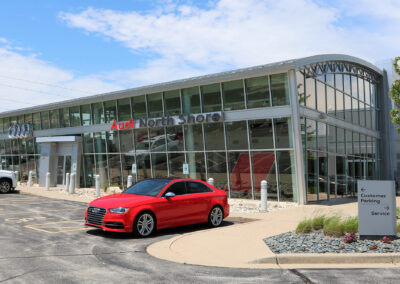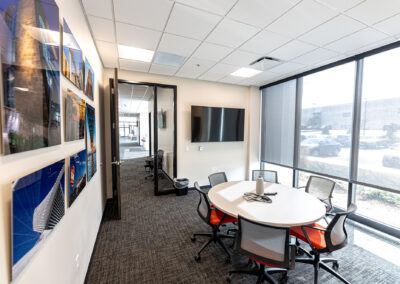Uline H9 Interior Refresh
ARCHITECT
Eppstein Uhen Architects, John Krupka
OWNER
Uline
SQUARE FOOTAGE
33,538
INDUSTRY
Commercial
SERVICES PROVIDED
General Contractor
Self-Perform

Uline hired us to complete an interior renovation of a 36,000ft² office space, located on two levels of a warehouse building. We reworked offices, a conference room, and open areas and updated all floors and ceilings to accommodate Variable Air Volume (VAV) system replacements. Additionally, we updated the boiler, chiller, and rooftop condensers, which included construction of a dedicated chiller room in the warehouse. The existing custom interior doors and frames were carefully removed, stored, and then reused in the new configuration. We self-performed this work, plus the general requirements, carpentry, and additional doors, frames, and hardware scopes of the project.

